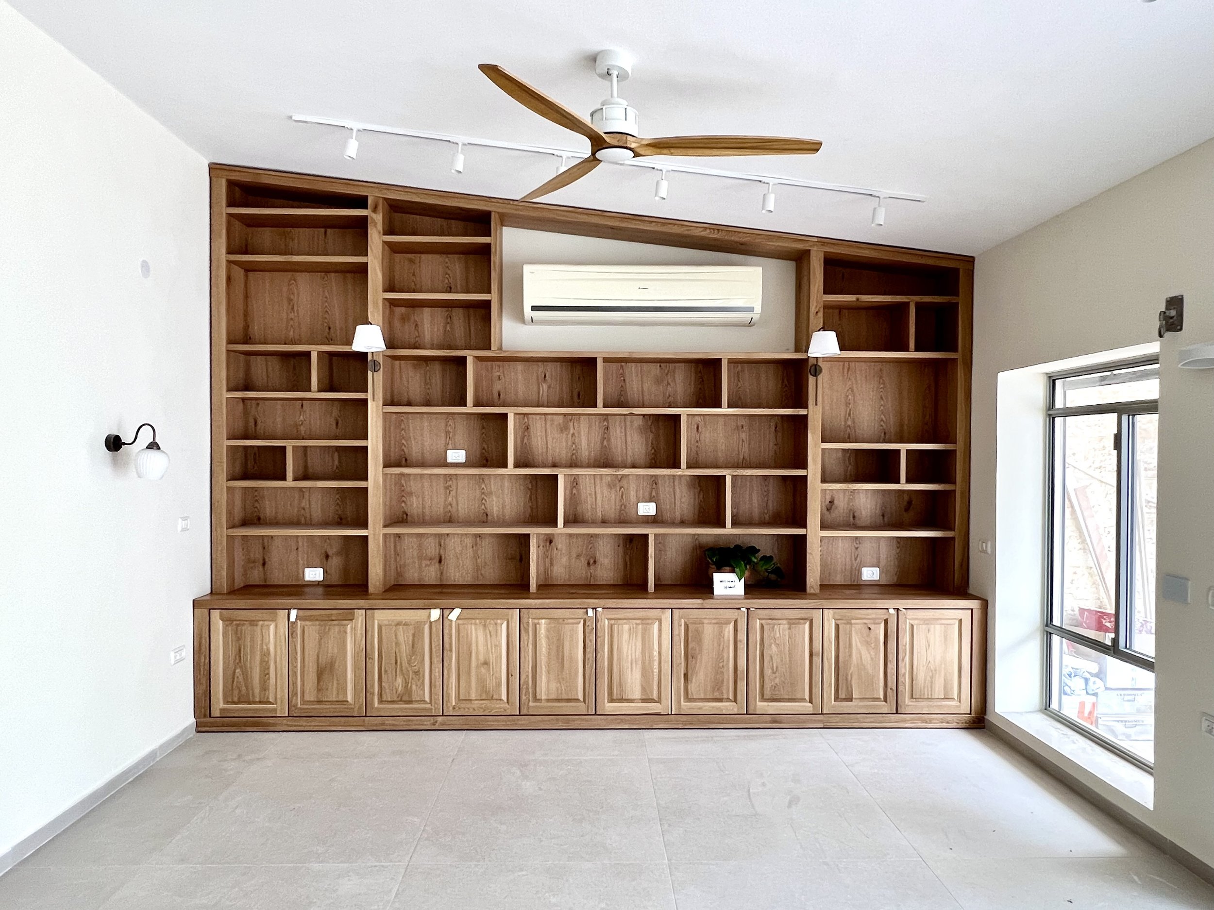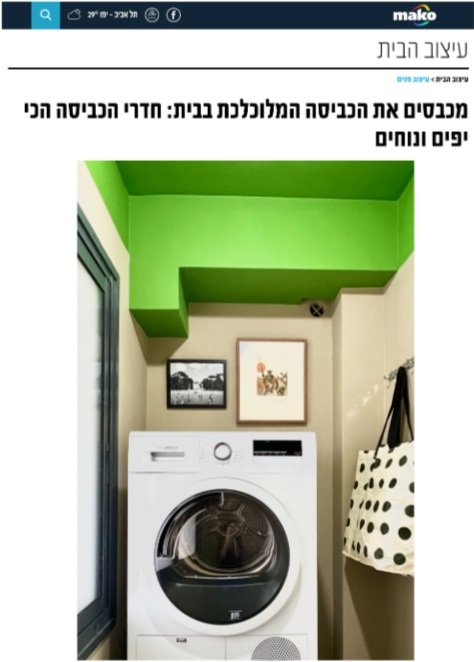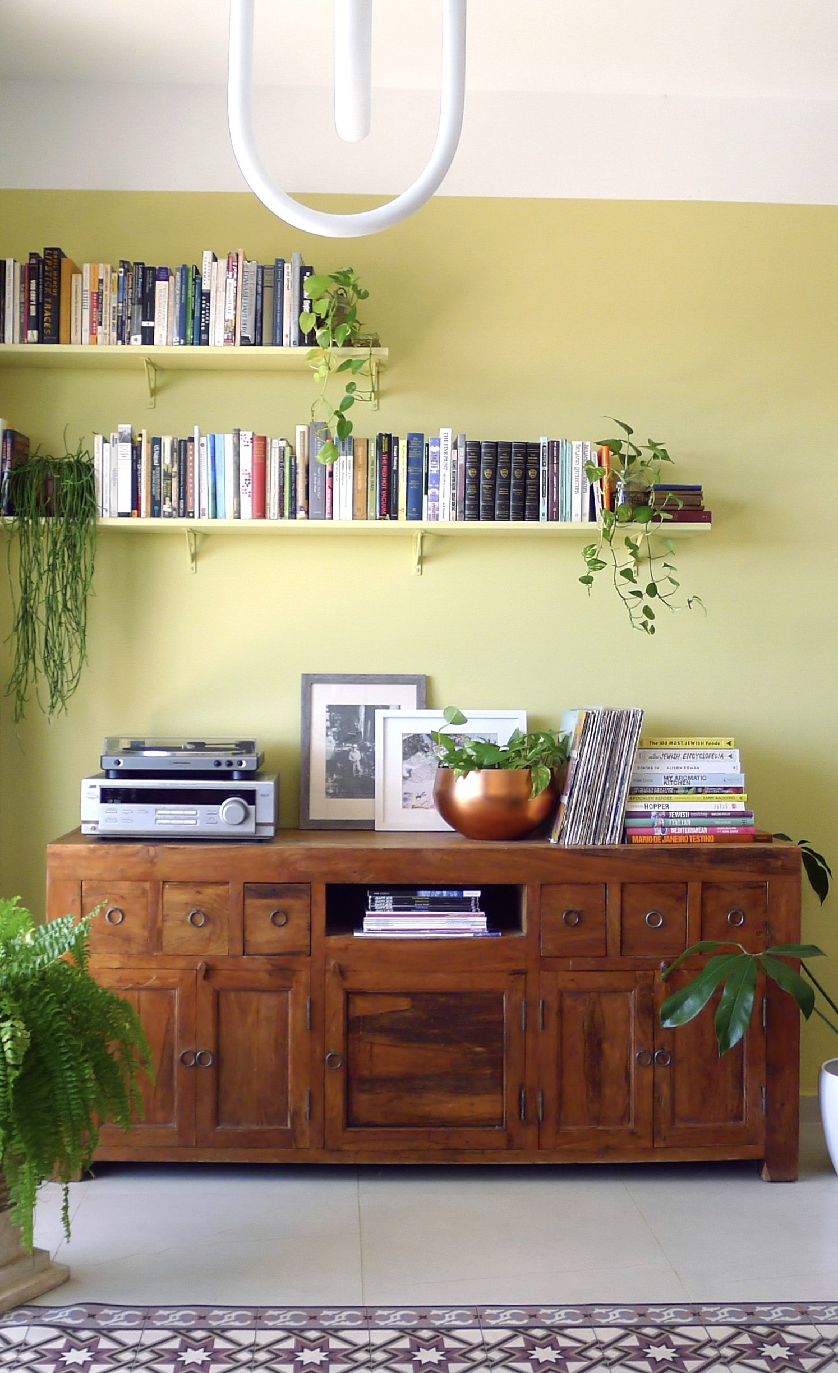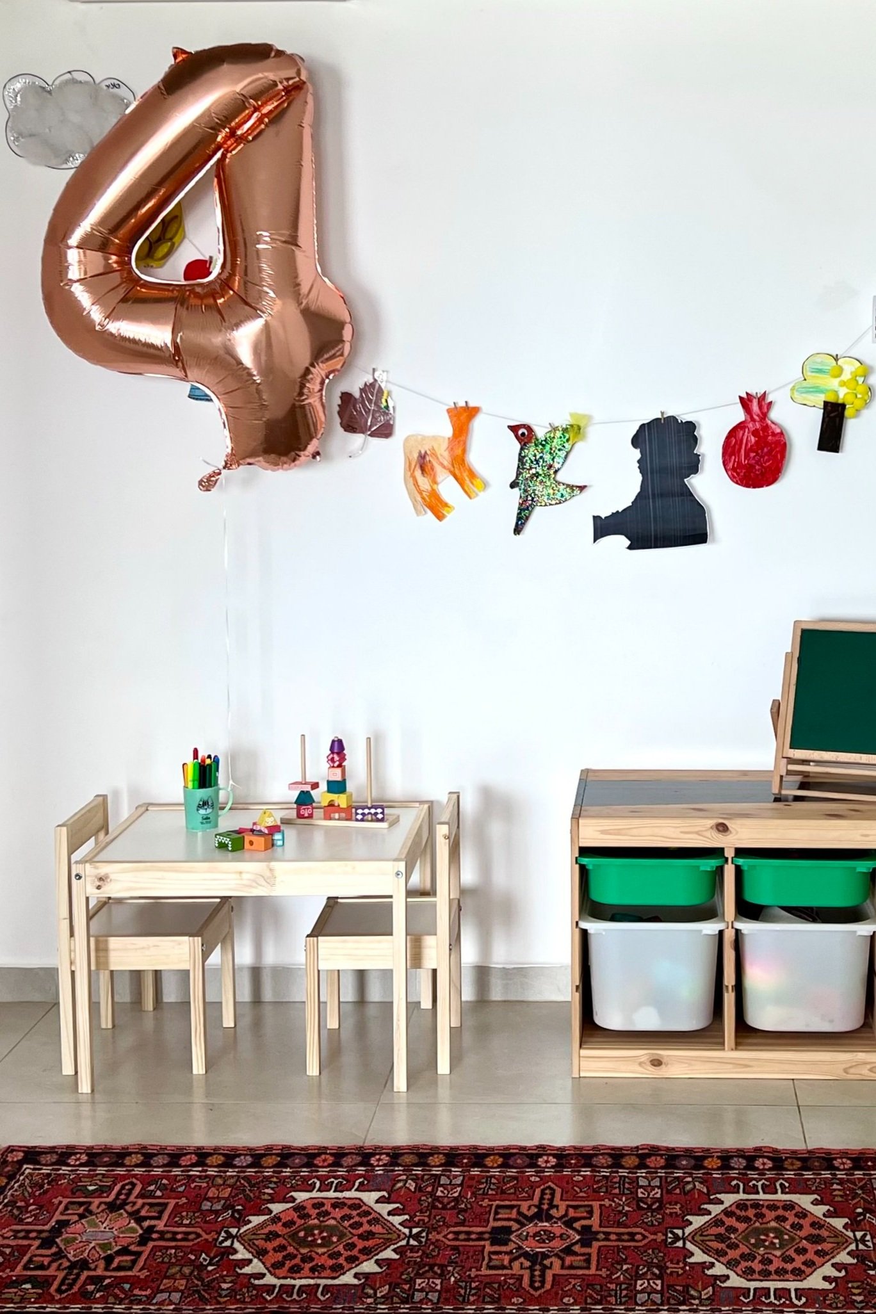WeWork Office, Flatiron, Manhattan
Before I designed this WeWork office, it was sitting on the market, unsold. I gave the space a refresh with new furnishings and fixtures, textiles, fresh paint, artwork, and plants, while taking advantage of local sales and vintage finds. Not long after, the office successfully sold along with my decor.
The “Quiet Room,” WeWork Flatiron
I divided the office area into zones and gave each zone new life and character. In the open workspace there were many windows, but buildings on all sides prevented sunshine from flowing in. The space felt dim and clinical. I gave the back wall a coat of bright green paint to bring a feeling of freshness and nature into the urban view.
In the gathering space at the entrance, I combined several textures to create depth and warmth: textiles like the woven rug and throw pillows, harder materials like the metal table and mirror side table, as well as ceramics and a basket with blankets.
This WeWork had three private offices, the tiniest of which felt like a sad closet in its original hospital white. I pulled out the desk, added comfortable seating, and painted it black to convert it into a moody “quiet room” meant for individual phone calls or one-on-one conversations. The depressing tiny office became an enticing, cozy spot dedicated to specific tasks.
The “Quiet Room,” WeWork Flatiron, NYC
















