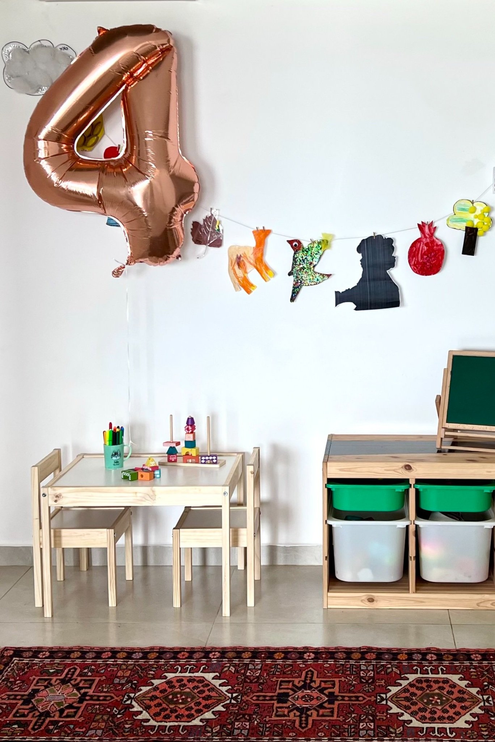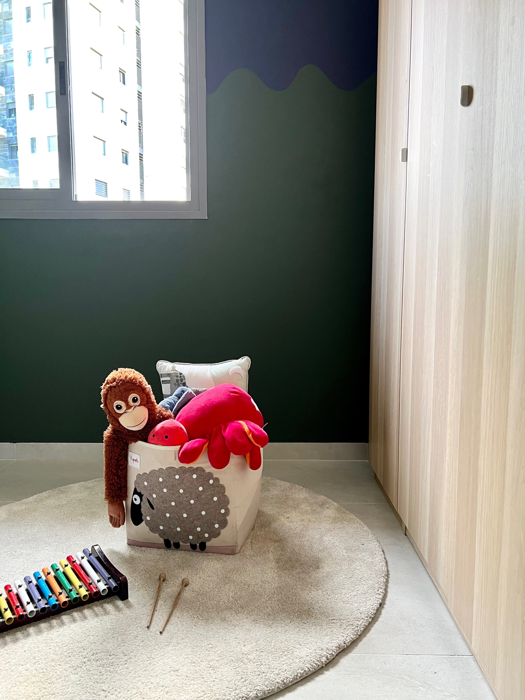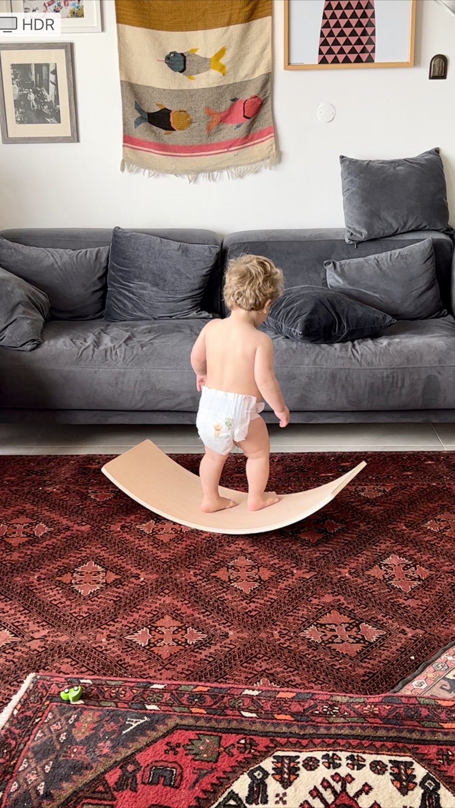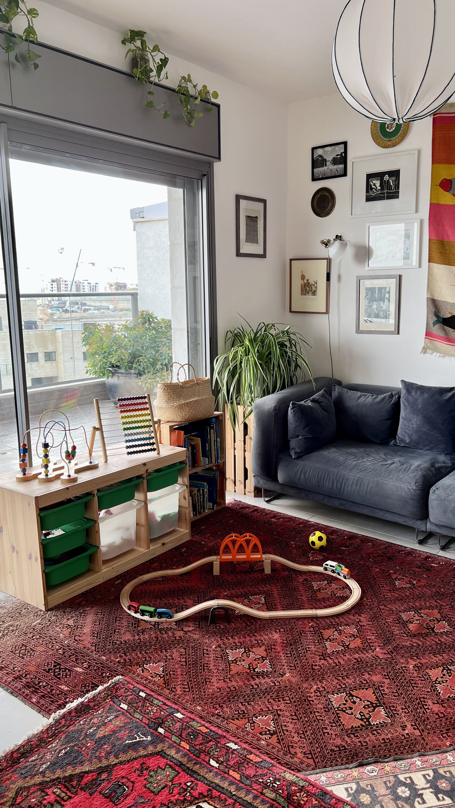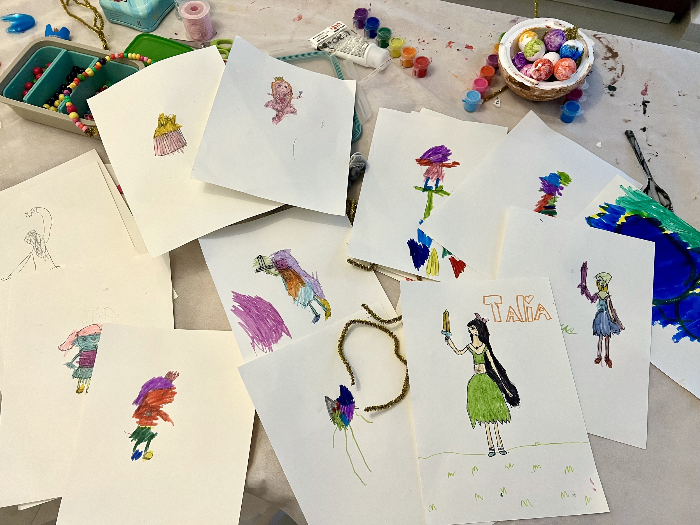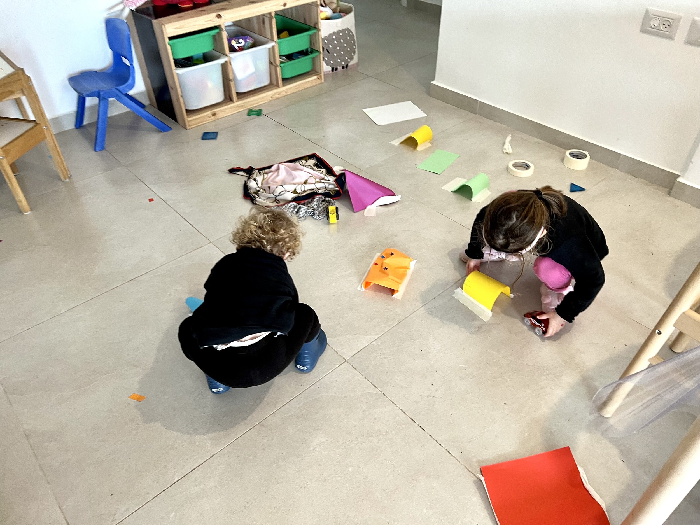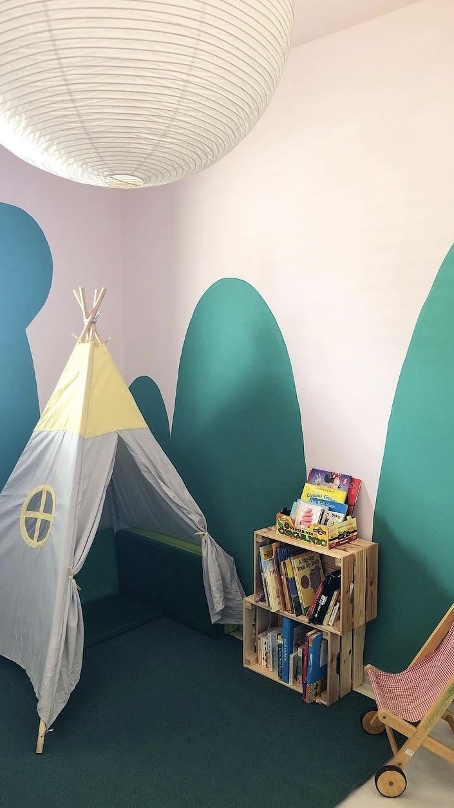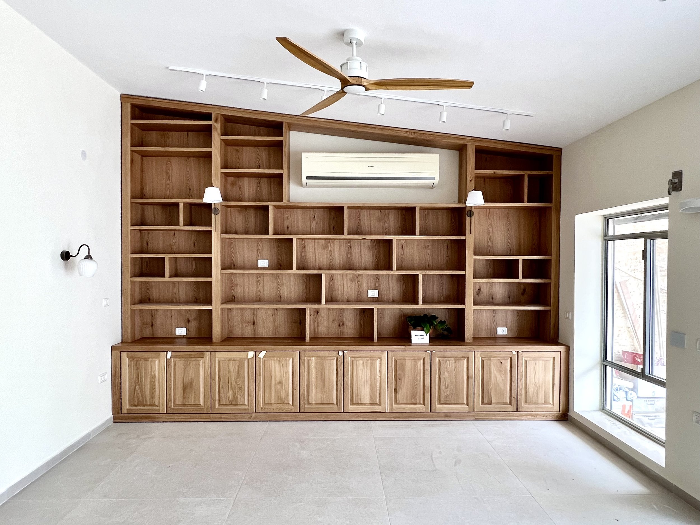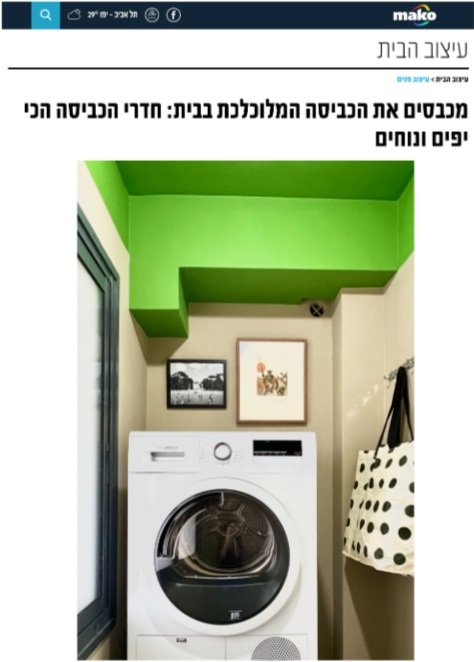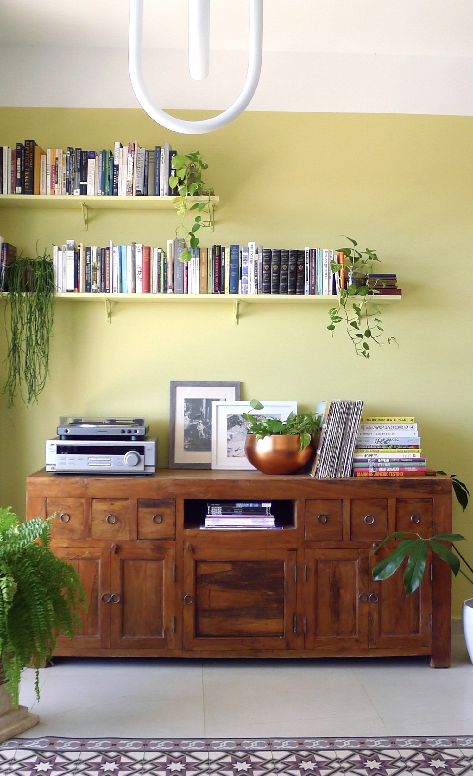Distributed Play
I set up our apartment to accommodate the mayhem of two toddlers at play who sometimes need a change of scene. Toys and activities are spread throughout the home, from living room to dining room to hallway to kids rooms. When movement is part of the design, everything feels a little less crazy.
Photo: Peled Studios \ יואב פלד צילום אדריכלות
We have an IKEA Trofast storage unit in the living room as well as by the dining table leading to the hallway. It’s easy for kids to pull out toys and for us to switch out bins with different toys from time to time to keep things fresh. I have found that removing a few bins at the top (unlike in these photos) makes for easier cleanup because you don’t need to pull out every bin to dump toys back in. Generally, having fewer toys available helps kids focus.
Photo: Peled Studios \ יואב פלד צילום אדריכלות
Photo: Peled Studios \ יואב פלד צילום אדריכלות
The kids can hop seamlessly from the living room floor to the dining room table to the play corner. Defining areas by type of activity (e.g., building, arts and crafts, make believe, reading) helps create sanity.
Photo: Peled Studios \ יואב פלד צילום אדריכלות
Immediately after putting the round rug down in Sol’s room, the kids started running around it in circles and laying dolls and stuffed animals around its periphery. It’s great to have for any activity where you want to gather around (pass the balloon, story time, etc.).
Photo: Peled Studios \ יואב פלד צילום אדריכלות
Photo: Peled Studios \ יואב פלד צילום אדריכלות
In Talia’s room, the teepee and book corner work just as well for intimate reading time as they do for going nuts with the floor mats.

