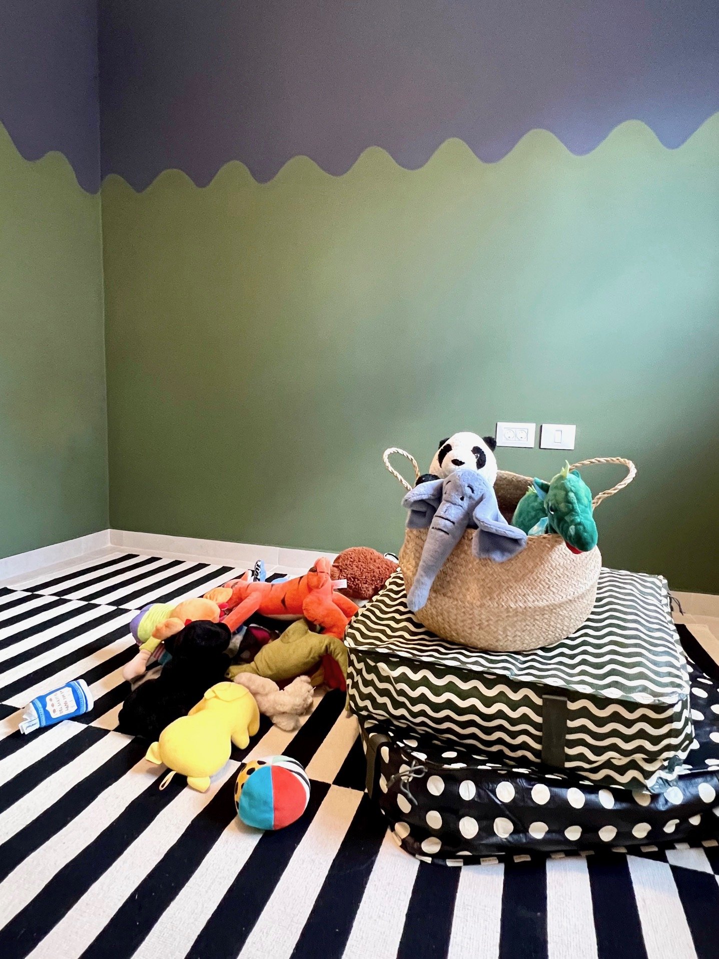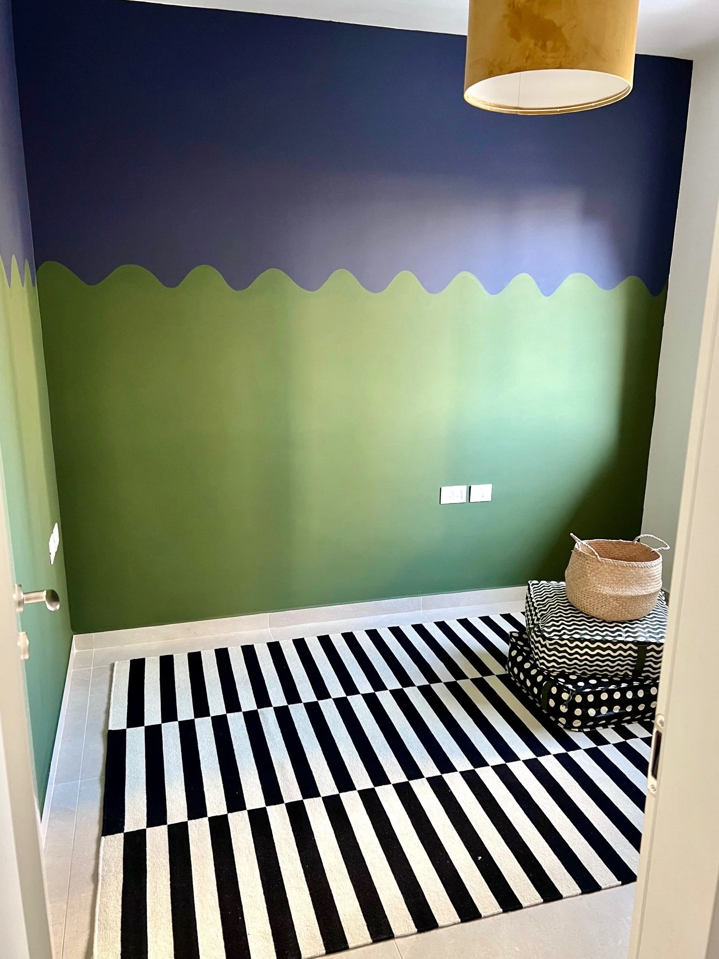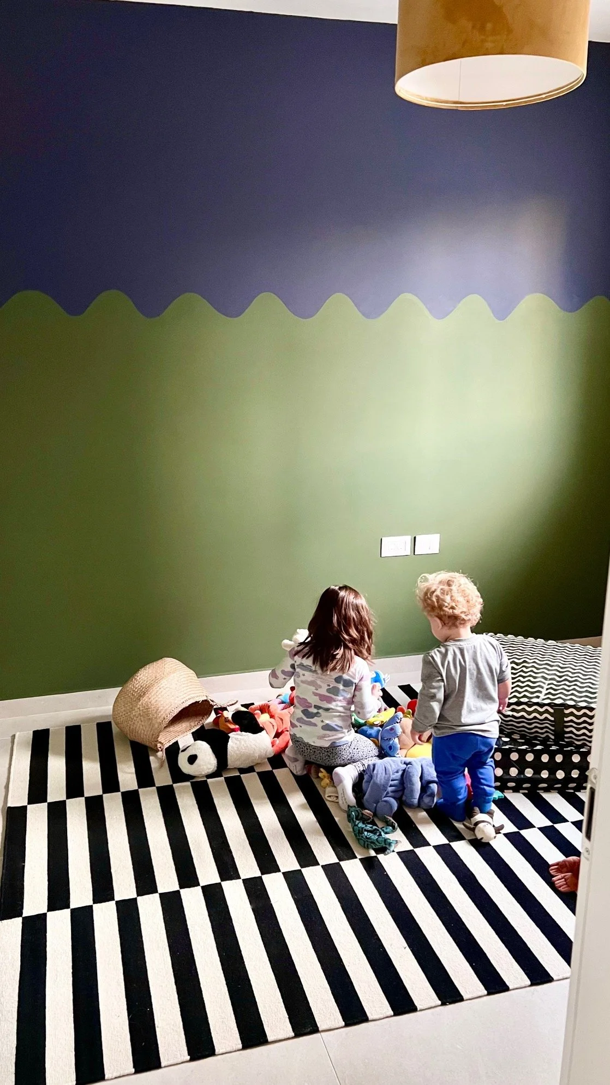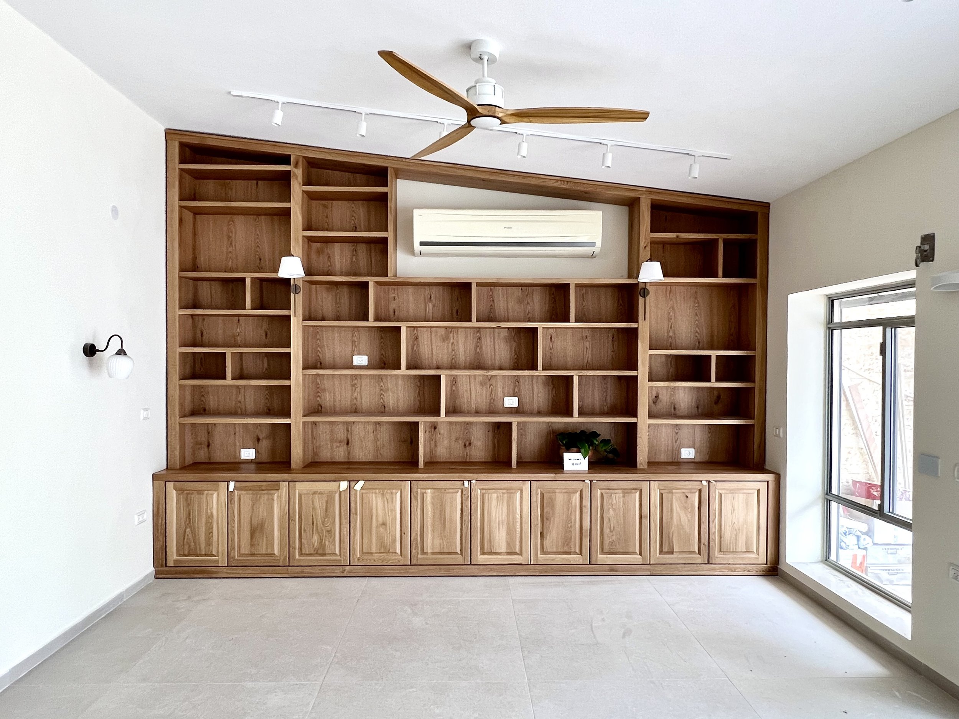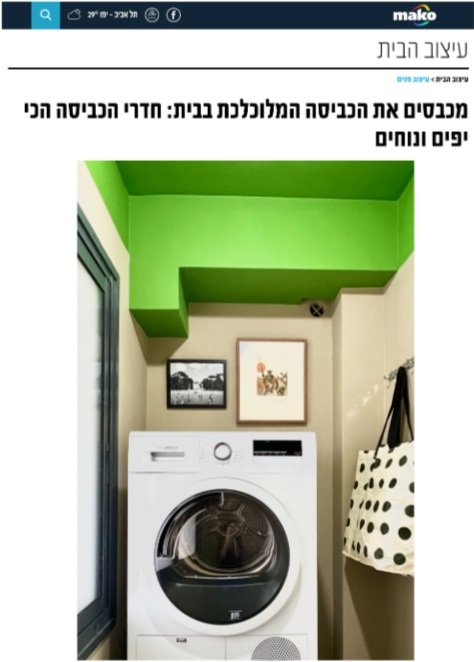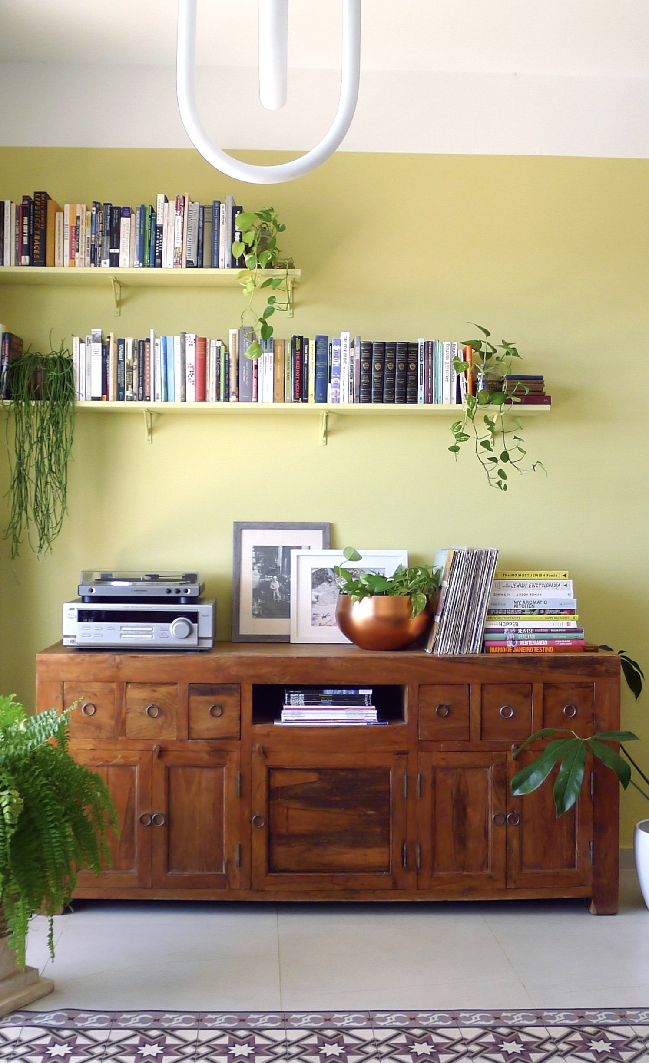In Progress: Sol’s Room
I’m finally making Sol’s room Sol’s room. He’s been sleeping in his room for over a year but it’s also been half an office for a period and a temporary guest room multiple times. Below was its most recent iteration as a guest room (a speedy touchup purchased entirely from IKEA):
To the right of the door is a wardrobe that spans most of the wall. With one wall covered in the light oak wardrobe and another wall with a window that I want to span with light curtains, I decided to view the room as cut by a diagonal: the top left triangle will be dark and the bottom right triangle will be light.
Here’s the room painted. The top is Black as Night (more navy than black) and the bottom is Garden Seat, both by Tambour. The rooms in a typical new apartment in Israel are clean and modern and … boxy. In Talia’s room I added curvature with a painted mountain mural (some updates happening in there soon), and I continued in that vein in Sol’s room with a wave pattern. Once curtains go up on the wall at right, their 3D curvature will complement the painted waves and bring some more movement and dimension to the space.

