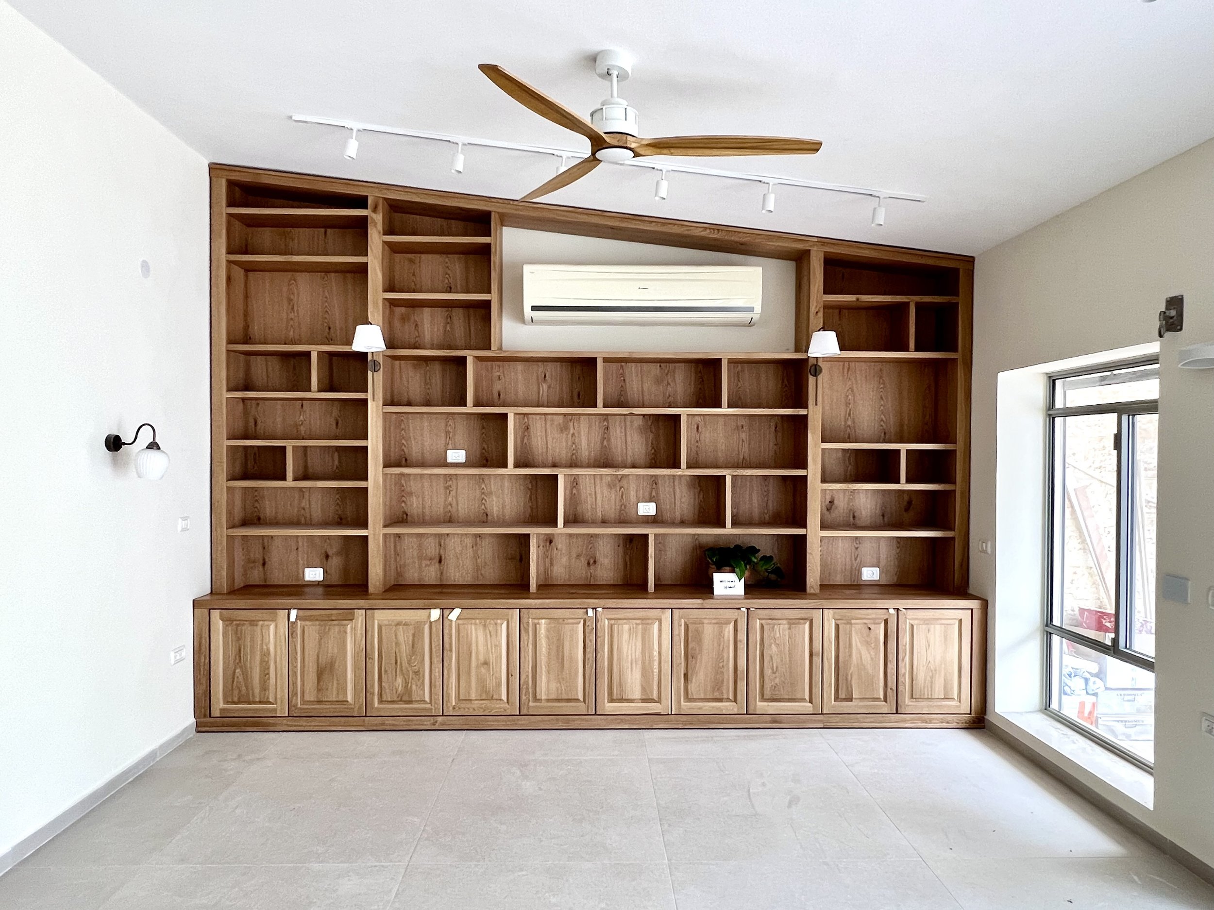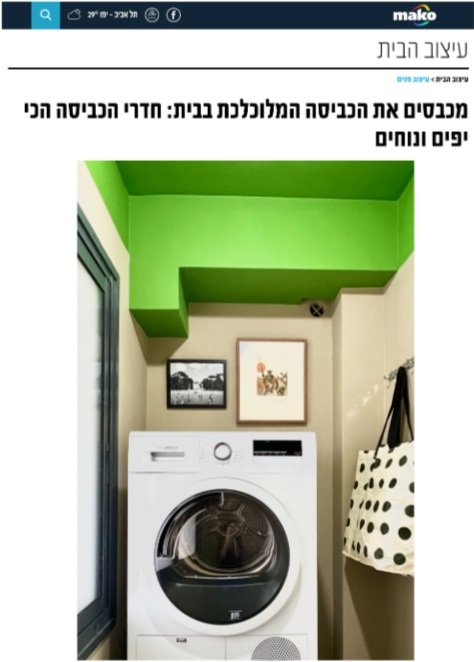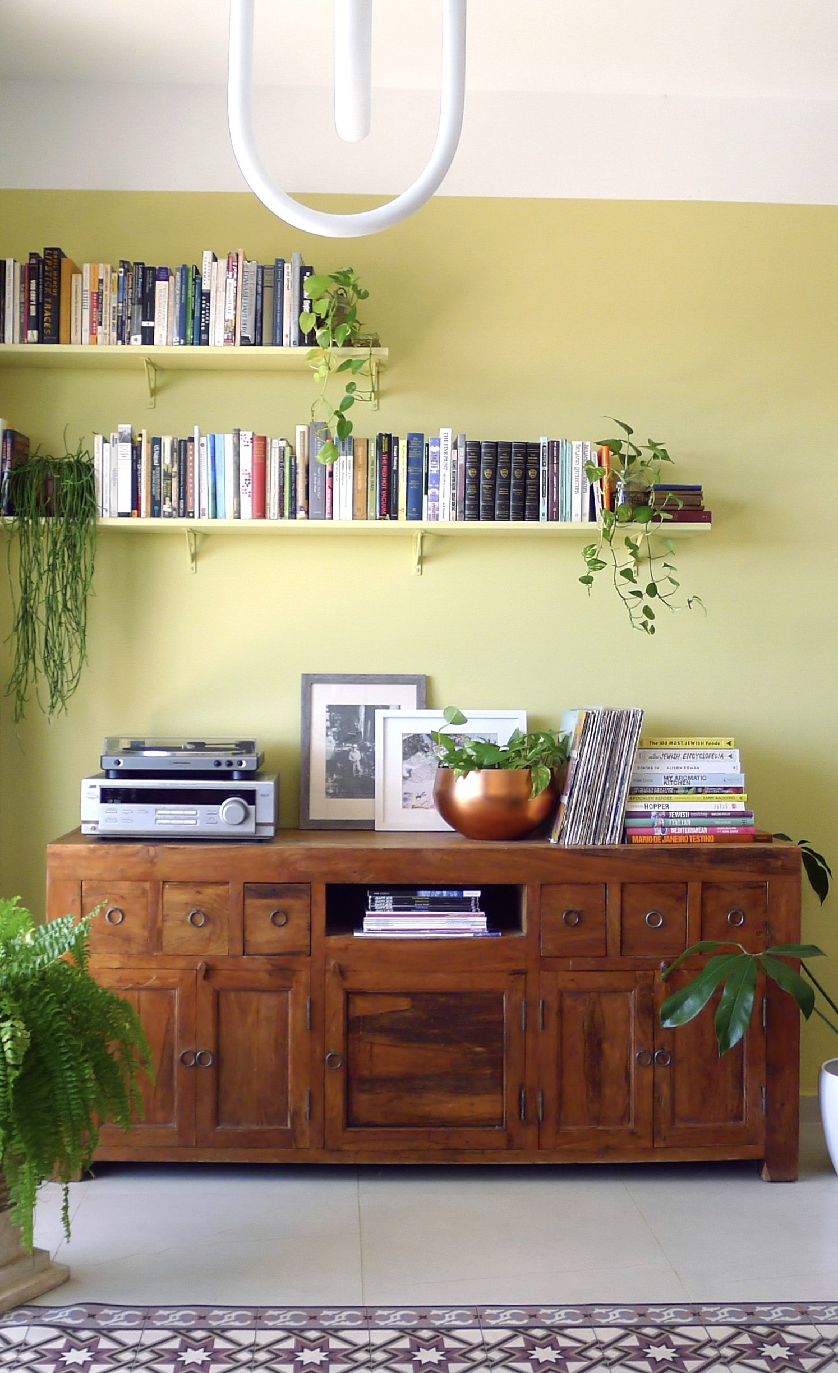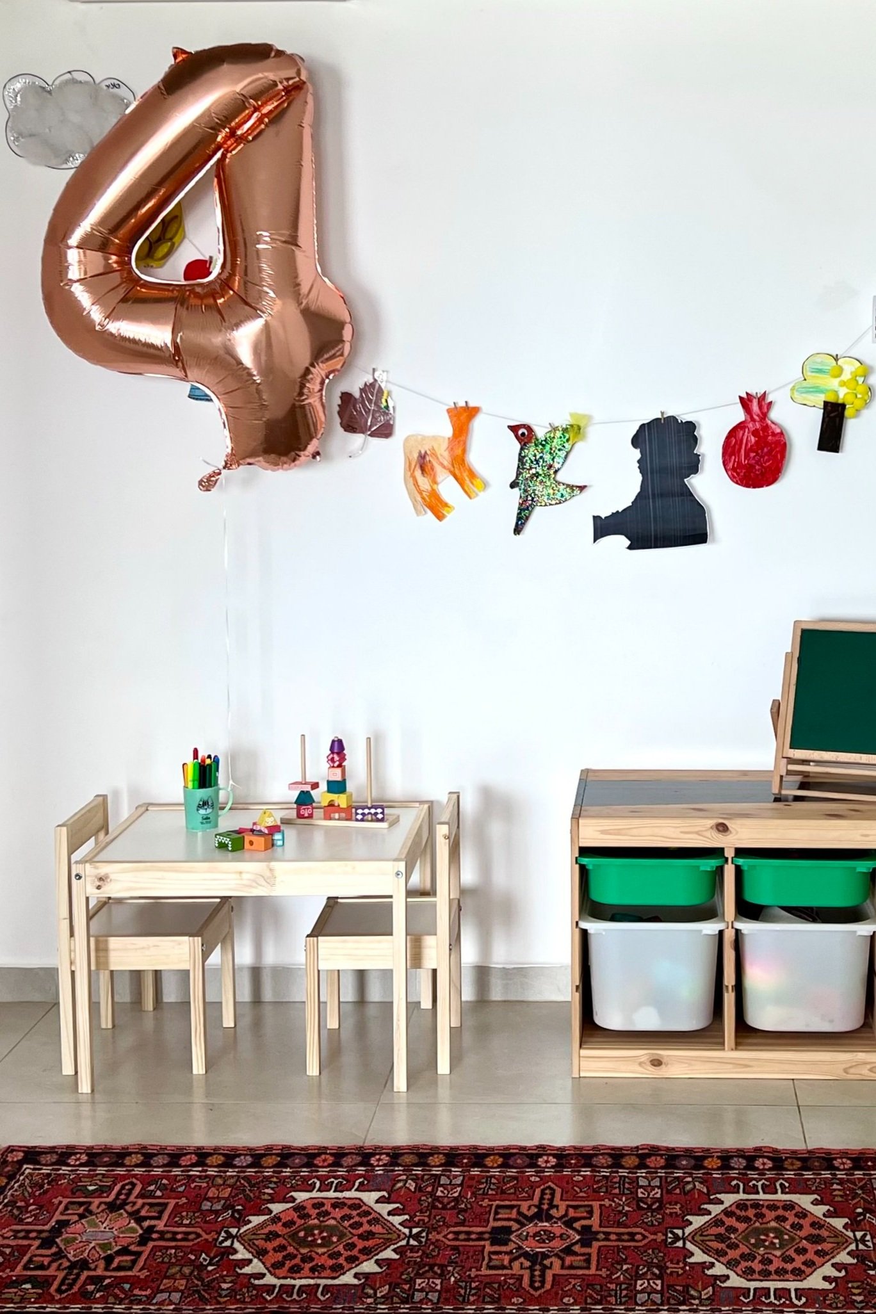Master Bedroom Mood Board and Plan
The final project for one of my interior design classes was to create a mood board and building plan for the master bedroom of a fictional client. I decided to design for a young couple buying their first apartment in Israel. This couple and I, during our fictional conversations, decided to invest in the architecture of the space and spring for a pricey Milstone tile that gives the room a unique, exotic character. It’s a busy pattern but quiet in tones, and we kept the furnishings relatively clean and minimal to maintain a feeling of calm.
The neutral furniture allows for future interchangeability. Should they find themselves, after a long gut renovation, fatigued from spending money, we could easily switch out the Tollmans Dot bed for a slightly cheaper IKEA bed; source vintage nightstands at a flea market instead of buy new (I’d actually recommend that route either way); and switch out pricier lighting for more frugal options.
A few elements here that give the room a more relaxed feel: the wall hanging, which is a kids blanket from Arket that adds playfulness; and the mixed woods, which bring out both the light and dark tones in the tile and keep things from feeling too matchy-matchy and formal.
Building plan
Furniture plan
The sleeping area at left is minimal and meant to be kept tidy and clean, though I’d recommend a few dark wood hooks on the wall for those tired moments when you want to throw something up and deal with it later. All the storage and organization happens in the wardrobe area at right, and the intention is to have some extra blank space available inside, again for those tired moments when you want to throw things in haphazardly and deal with them later. For this reason I chose a 65-cm-deep, floor-to-ceiling custom wardrobe that makes use of all the available space. However, pushing past the 60-cm standard depth makes it pricey, so if spending fatigue sets in, the couple can choose to downgrade to 60 cm.
Electrical plan
The lighting here includes two sconces around the bed, a pendant light near the foot of the bed, and recessed lighting in the wardrobe area. I do think there’s room here for a couple more sconces or recessed lights in the sleeping area — a future edit I’ll be proposing in a future fictional conversation.
Sources: Tiles // Bed // Rug // Pendant Lampshade // Nightstand // Wall Hanging // Sconces












