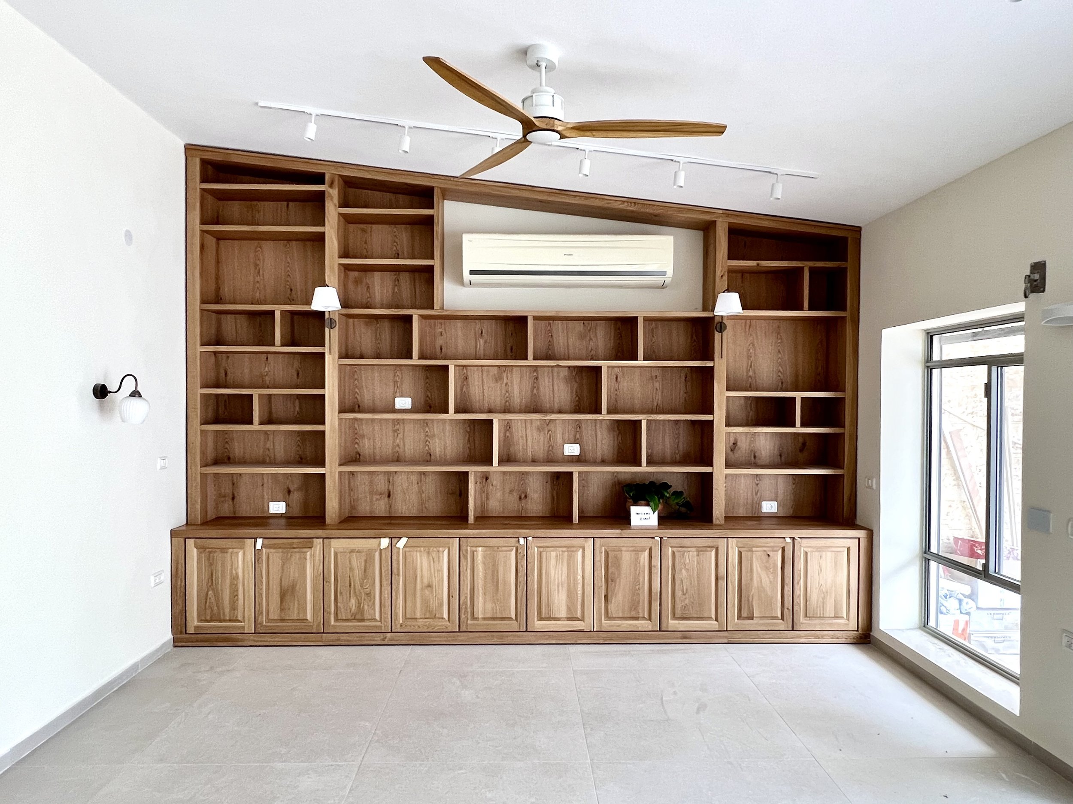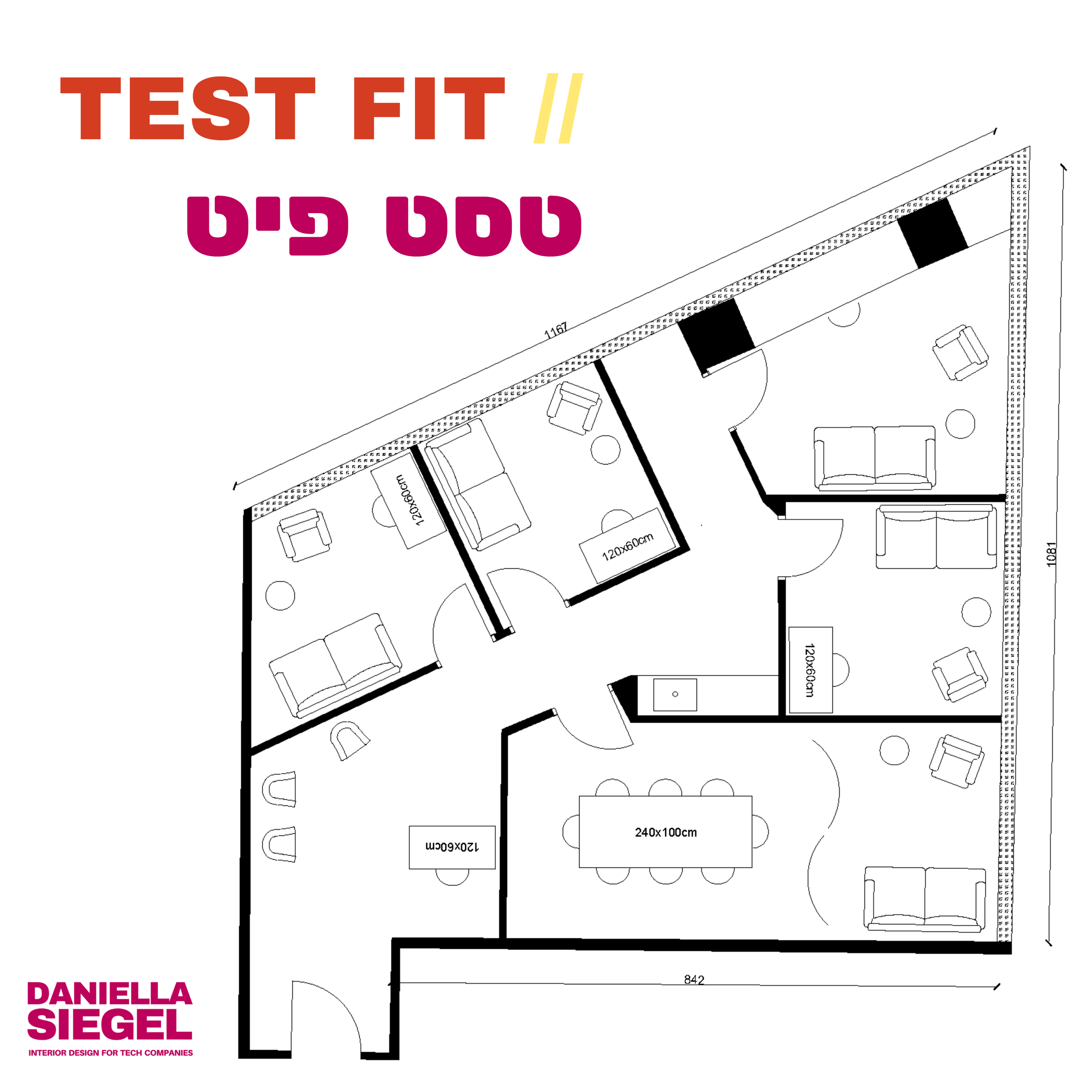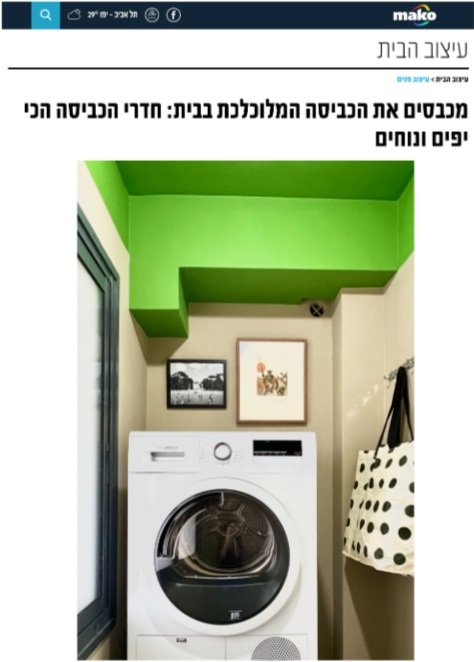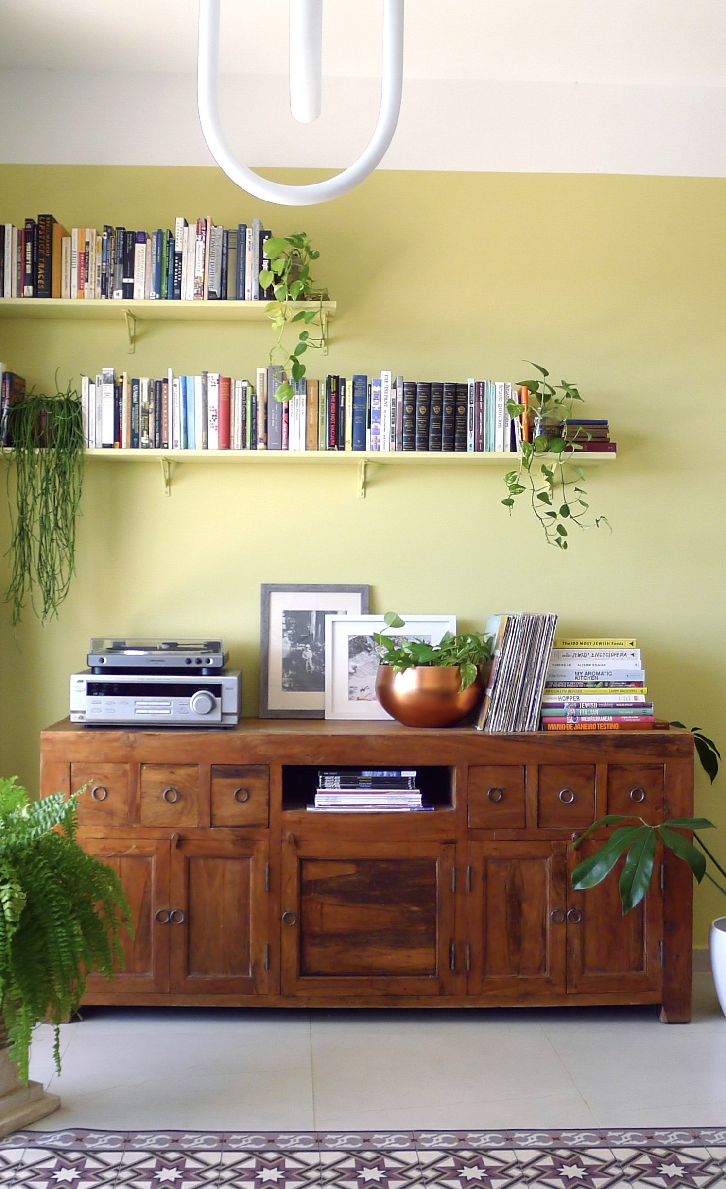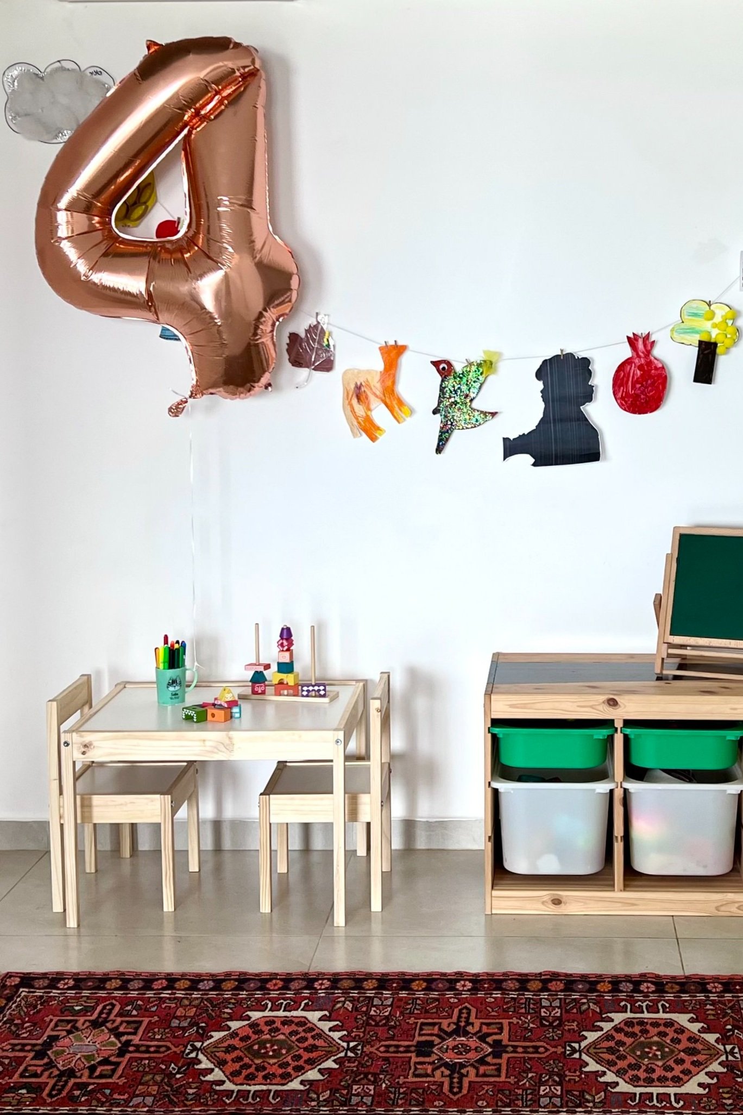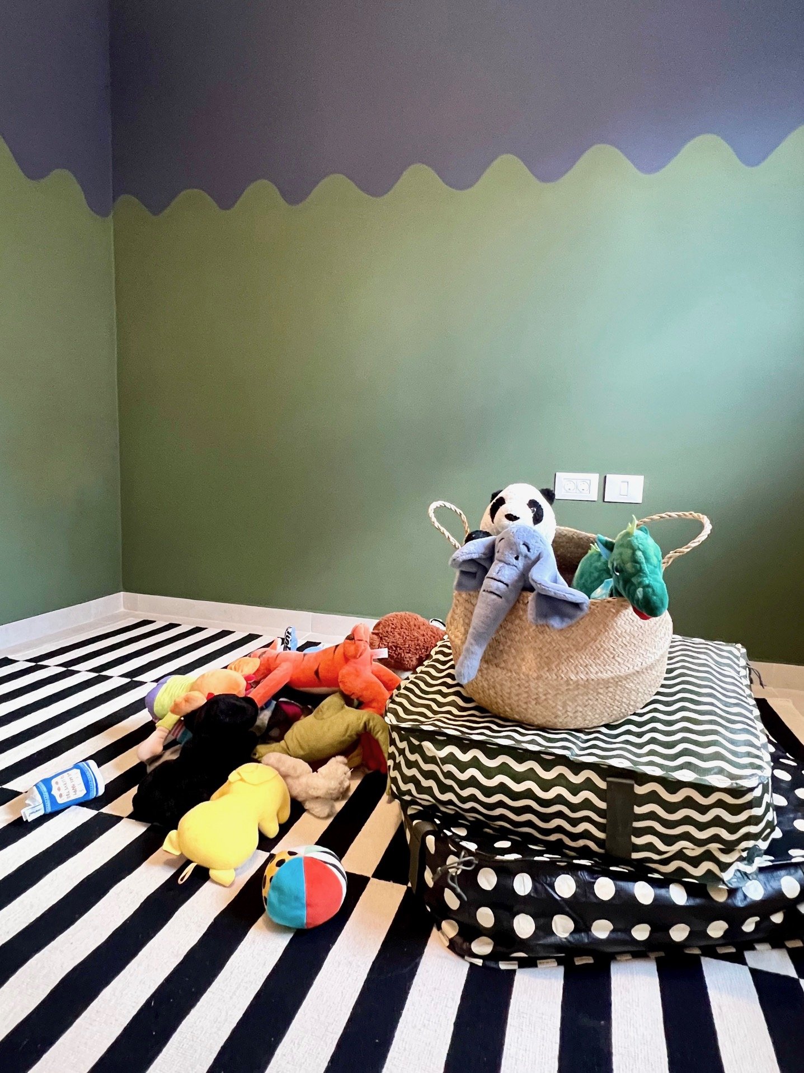From Spreadsheet to Bookshelf
In the #beershevatraditional project, my clients wanted a wall-to-wall, floor-to-ceiling bookshelf to accommodate their library. Their library included books of all shapes and sizes, from kids books accessed daily to various sets of Jewish sefarim to tall megillot used once a year. My clients wanted each type of book to have a clear home, with little space wasted above and around the books. That meant that a set of short 17-cm books needed a different size shelf than a 32-cm-tall set, and a 41-cm-wide set and 90-cm-wide set needed different neighbors. Out the window went the symmetrical bookshelf, in came the spreadsheet:
I ran a few trials to figure out how and where on the bookshelf each type of book could be placed. Once we landed on an arrangement that felt good to them, I tweaked surrounding shelves to make the asymmetry cohesive. Below is where we landed. Since they wanted to keep the existing AC units throughout the home, we worked around the living room AC. And because we needed a tall space high up to accommodate the infrequently used megillot, at left, I balanced this out with a tall space at lower right, in keeping with the overall asymmetry of the piece.
Below you can see the living room when the previous owners still lived there. We removed the old light fixtures as well as the drywall-plus-lighting piece jutting out at top right.
My clients also wanted electrical outlets within the bookshelf, and we included two sconces on the bookshelf for atmospheric lighting. When you want electrical points all over a concrete wall, this is what it looks like to make that happen:
And here’s the bookshelf during installation:
It’s been a while since my clients moved in. I’m looking forward to taking final photos before 2024 wraps.

