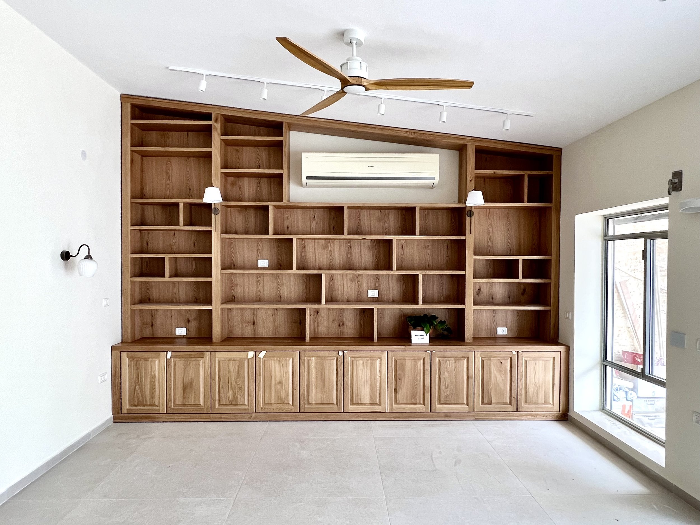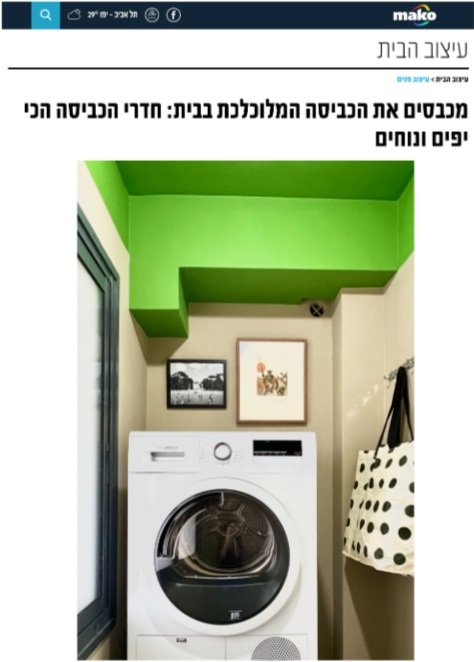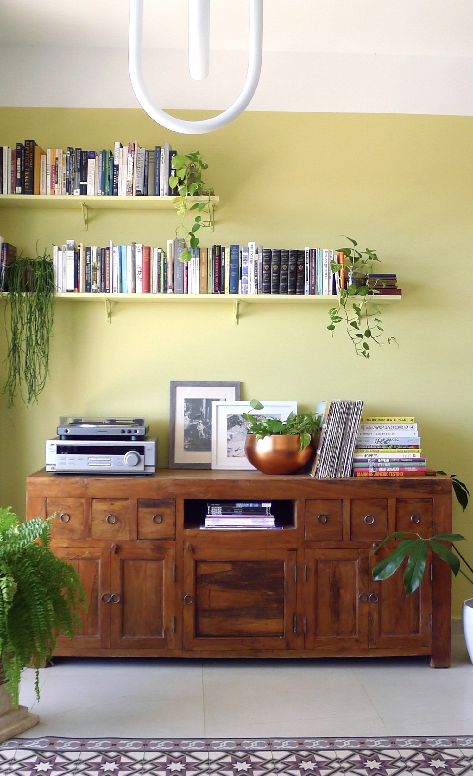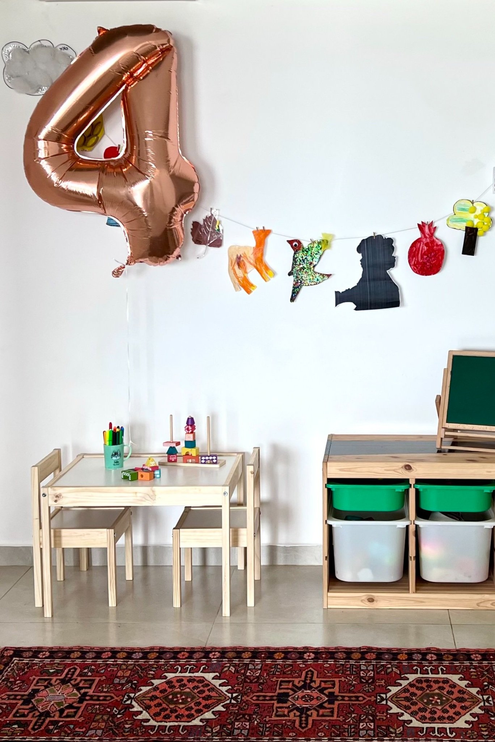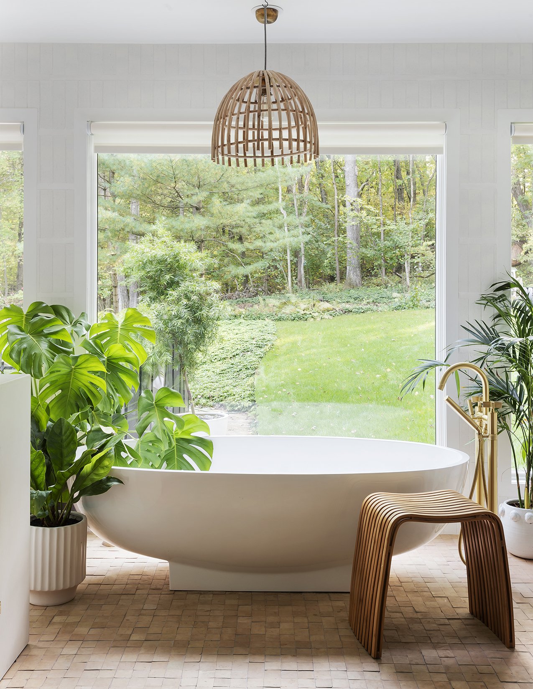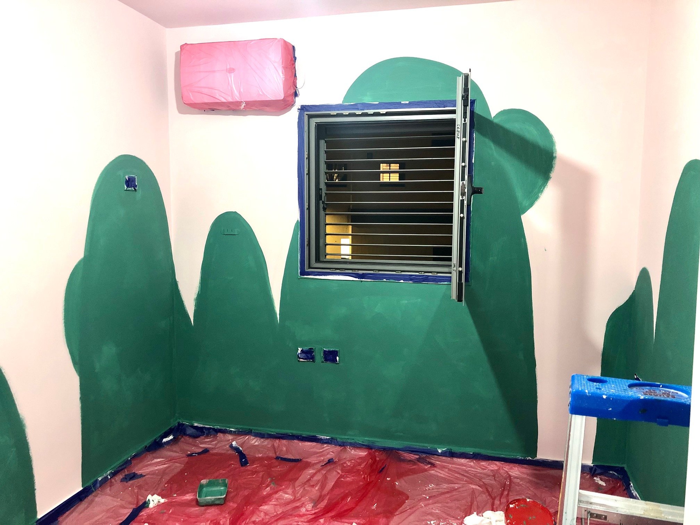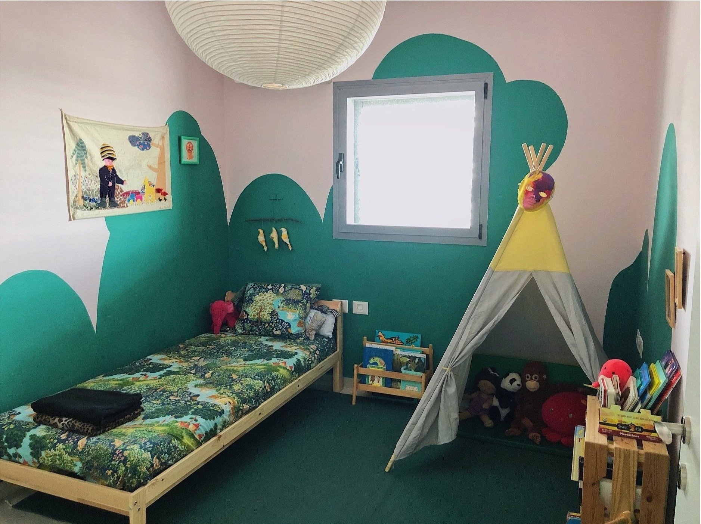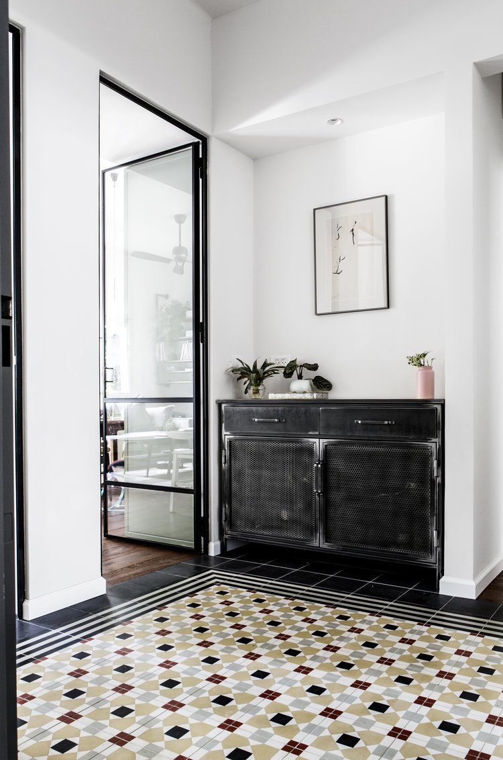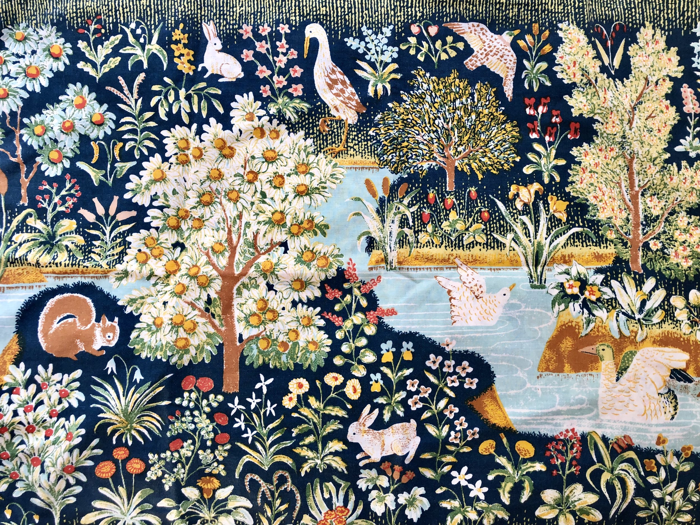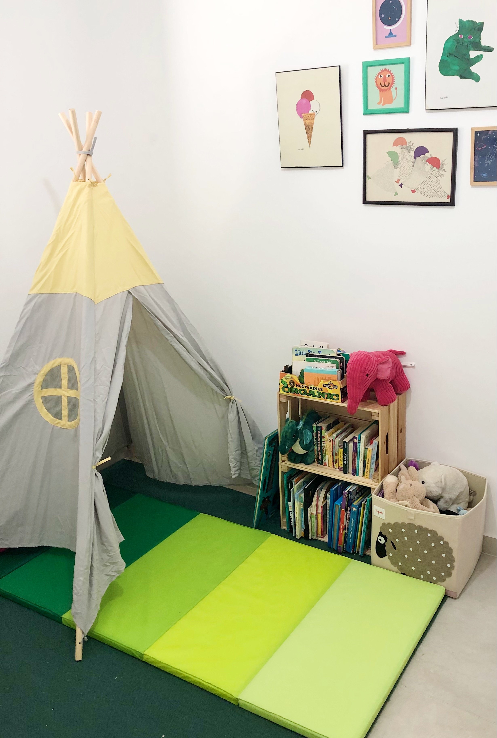Mockup: Mid-Century Danish Wood Shelving
In a Facebook group someone asked for design advice about the built-in wood shelving in her new apartment. Here’s what she said:
I personally REALLY love them. They are some sort of mid century danish design that the previous owner commissioned.
However, a couple of problems: First, there is one area of the wall where the wood is missing. I have no idea what happened there but the previous tenants put some "wood wallpaper" to make it blend in but it does look odd. Also, in general, because they take up such a large area of the living room and are really dark I am wondering if it's making the space too dark.
Thank you for reading so far! So my questions are:
1. Would you hire a carpenter to try to match a piece of wood to the style/stain of the rest of the wood?
2. Would you paint the back wall of the built-in shelves white so it's not so dark? I'm really really resistant to this because I love the wood but wanted to hear opinions and part of me is worried that is is all too dark...
3. Finally, what color floors would you combine all this with? I like the idea of mixing the midcentury wood look with some other industrial/modern style for the flooring so it's not so "matchy matchy" — would light gray textured floors look good here?
For reference, in general I really like this kind of decorating style:
https://www.apartmenttherapy.com/justina-blakeneys-punchy-pattern-filled-los-angeles-home-233347
Here’s what the place looks like:
My instinct when faced with a ton of wood is always to paint it white, but given this is custom work she really loves, I was eager to see how it could feel without the no-turning-back paint solution. This was my response to her:
1 - To start, you can try covering those areas with artwork to hide the imperfections and mirrors to reflect light.
2 - Usually my reaction to wood is to paint it white. But it looks like you've stumbled upon some rare valuable carpentry that might be worth preserving. You can start by trying to brighten the space with books, art, plants, mirrors, and bright rugs and furniture, and see if the place achieves the spirit you're after. (Justina Blakeney's living room is also filled with darker tones.) Down the road you can paint it if it's not working for you, and you'll feel that much more certain about it.
3 - Agree with others: match the warm tones and go light and bright.
Here's how the space could feel doing the above:
That’s how this mockup came to be. It was a lot of fun to put together and confirmed (for my own curiosity!) that even if white paint ultimately becomes the desired route, preserving the wood that initially wowed her can still make for a vibrant, bohemian, jungly space.
Sarah Sherman Samuel’s Michigan Home
I’ve been following Sarah Sherman Samuel for nearly a decade as she designed her own homes in Los Angeles and Palm Springs. Now based in Michigan with high-profile clients across the US, she calls her style “artful modern” and has made her family this woodland retreat to call home.
Talia’s Room
Earlier this year I shared Talia’s in-progress bedroom and plans for updates. Since then I’ve painted her walls pink and added a green mountain mural.
Her room before.
Testing pinks. Ended up going with Tambour’s Baked Alaska (top right).
First coat of green mountains in Tambour’s Green Maiden.
The end result.
This side of the room is still a bit rinky-dink and I may edit the scale of the mountains, but it’s fine for now.
This view I’m happy with. It has the wonderland feel I was going for.
Romy Silber Benit’s Storage
125 sqm Ramat Hasharon - kitchen storage
Romy Silber Benit is my favorite interior designer in Israel that I’ve come across. She does beautiful gut renovations that transform modest-sized apartments into airy functional homes. There are a lot of Israeli designers doing clean, modern design, but Romy’s spaces have an extra special something — a subtle terrazzo floor that’s unlike any of the trending terrazzo out there, a beautiful vintage (or vintage-inspired) cabinet, luxuriously warm woods that stretch seamlessly across the wall, or a quirky pair of vases. On top of it, she does great storage (and prides herself on it). You can read a few storage tips from her on Walla.
125 sqm Ramat Hasharon - beautiful hall cabinet
125 sqm Ramat Hasharon - custom hallway storage
160 sqm apt in Ramat Gan - gorgeous cabinet in the corner (and those subtle terrazzo floors)
160 sqm apt in Ramat Gan - hallway storage
160 sqm apt in Ramat Gan - kitchen storage in warm blond wood
95 sqm penthouse in Tel Aviv - wall to wall living/dining storage
95 sqm penthouse in Tel Aviv - kitchen and island storage
95 sqm penthouse in Tel Aviv - those gorgeous vases
120 sqm apt in Tel Aviv - hallway storage
120 sqm apt in Tel Aviv - every surface with seamless storage
120 sqm apt in Tel Aviv - bathroom storage
88 sqm in Tel Aviv - beautiful cabinetry detailing in this kids room, plus a trunk and oversized basket
88 sqm in Tel Aviv - stunning black cabinet against great tiles
88 sqm in Tel Aviv - bathroom storage in deep wood and clean white
In Progress: Talia’s Room
Talia’s bedroom is in our mammad (bomb shelter/reinforced room, now required in all new buildings by Israeli law), and so far it looks like this:
The window needs a curtain or shade of some kind because it’s an eye sore (pretty much the only thing I see in this photo). I’m planning to paint the walls and ceiling light pink and then do a mural of green mountains. I hope it works out as I’m imagining.
I opted for an oversized globe light fixture to block the other eye sore in the room, the emergency air filtration system:
If I owned the apartment I’d consider building a closet around it to completely hide it, but since we’re renting, the paper globe ensures I don’t see it every time I pass the room. We’re calling it a moon, which will work nicely once the room is a forest.
The theme for the room comes from the forest scene sheets. My grandparents bought it for my mom at Macy’s in the late ‘70s when they came to visit her in the US from Israel. She just gave it to me when we moved to Modiin to use in Talia’s room. I already had the green rug, which had been in our living room in Brooklyn, and all the artwork. The bed, crates, and toy chest were speedy affordable buys from IKEA that I made when we moved in and I was already 9 months pregnant with Sol. The bed needs some work…
Here’s a mood board I put together to make sure everything will work together:
Wood-framed painting from Mexico City // Trees painting by Nicolas Party (for wall mural inspiration) // Landscape sheet set is vintage // Rice paper shade by Hay // Rug by Nordic Knots (similar here) // Elephant by Flying Tiger // Basket, crates, teepee, and orangutan by IKEA // Wall-hanging is vintage from my childhood // Pink paint is Tambour’s “Impatient Heart” // Green paint is Tambour’s “Jungle Book” (great name) // Bedroom by Emily Green for inspiration
The artwork here is too clumped together and organized in my opinion, with awkward vast white space around it. I’m planning to scatter it more once I paint the walls.
And this wall will look less empty after painting as well. For now Talia’s chest of drawers are old Muji storage containers I’ve had for years (already yellowing). One day we’ll upgrade…
Our Old Apartment in Prospect Park South, Brooklyn
From 2014 to 2018 I lived in a mediocre apartment just south of Prospect Park in Brooklyn. I had moved in with my boyfriend (turned husband) and quit my product manager job at Kickstarter to become a math teacher, so I moved to a cheaper neighborhood and upped the square footage. Teaching was so all-consuming that I didn’t take any “real” photos of the place; I can’t find any photos of the hallway I painted green. Here are a few old pics from my barely-used Instagram account during that period.
Hated the floors.
Loved these plastic rugs, but they were hard to keep steady on the hardwood. I moved them to our living room to be held in place by our coffee table, which worked a little better.
The coffee table was a hand-me-down from Kickstarter’s original office in Manhattan, which they cleared out when moving to their new space in Brooklyn. I used it as a bench in our next apartment’s kitchen, and now it’s on our balcony in Israel.
The sun, figurines, and magnet I taped to the wall are from Mexico City.
My Old Apartment in Fort Greene, Brooklyn
From 2011 to 2014 I lived on a beautiful street in Fort Greene, Brooklyn, in the one gray building on the block. It was a 500 sq ft (46 sq meter) studio with an alcove archway and great sunlight.
I bought the mermaid painting at Miss Pixie’s when I lived in Washington, DC, and it traveled with me to all four apartments in Brooklyn and it’s now with me in Modiin, Israel. The dead space bottom left of it isn’t great (nor is the cheapo silver mirror). But that’s life in your 20s….
The white sofa is from IKEA. Over time it got dirty and I’ve since re-covered it in gray velvet thanks to Comfort Works. It’s still with me now in Israel. If I were designing this today, I would turn the couch facing the windows, back to the bed, to create two distinct living spaces.
I got rid of the two Robert Longo Men in the Cities posters when I moved in with my boyfriend (now husband), who refused to have them around. I had bought them from a woman in Alexandria, Virginia, who said she loved them but her husband refused to have them around.








